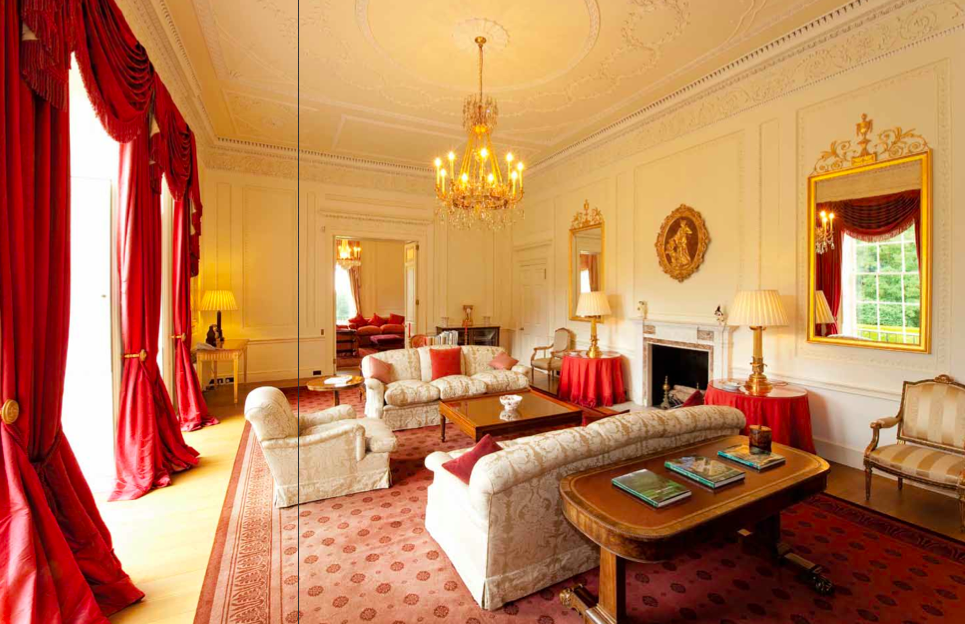I have always been fascinated with Royalty and the magnificent residencies they occupy and was recently watching a documentary about the history of Buckingham Palace. In doing so I discovered a Royal residence long departed..Carlton House.
An existing house was rebuilt at the beginning of the 18th century which would eventually become the residence of the Prince Regent. The Prince lavished the equivalent of millions today turning the house into a bonafide palace filled with the finest interiors, paintings and treasures imaginable. However when he became King, the Prince decided that Carlton House was inadequate as the primary residence of a powerful Monarch and the house was simply demolished. Many important pieces of furniture and objects from Carlton House did survive the demolition and can be seen today in Buckingham Palace, the Prince’s new project ‘du jour’ which transformed a rather humble house into the splendiferous symbol of Monarchy we see today.
It was then that my imagination went into overdrive with wanderlust, trying to picture the interiors of a house that no longer exists. I knew the extent of George’s lavish taste and his incredible eye for exquisite decoration, so it was clear that Carlton House must have been a house on the grandest of scales. Thankfully, one does not need to look very far in order to satisfy such curiosity; The house and it’s interiors were painted in all their glory and are now part of the vast Royal Collection. As you will see, the portrayal of Carlton House is as one would expect and does not disappoint.
The Prince Regent is perhaps infamous for his greed and vulgarity in a time when the gap between rich and poor was interminable, however without his perpetual need for more gilding, more silks, more splendor, one could argue that we would not have the legacy that is left to us today. I for one am thankful that we are able to witness the decadence of the Georgian era.
Architectural changes















.jpg)



















